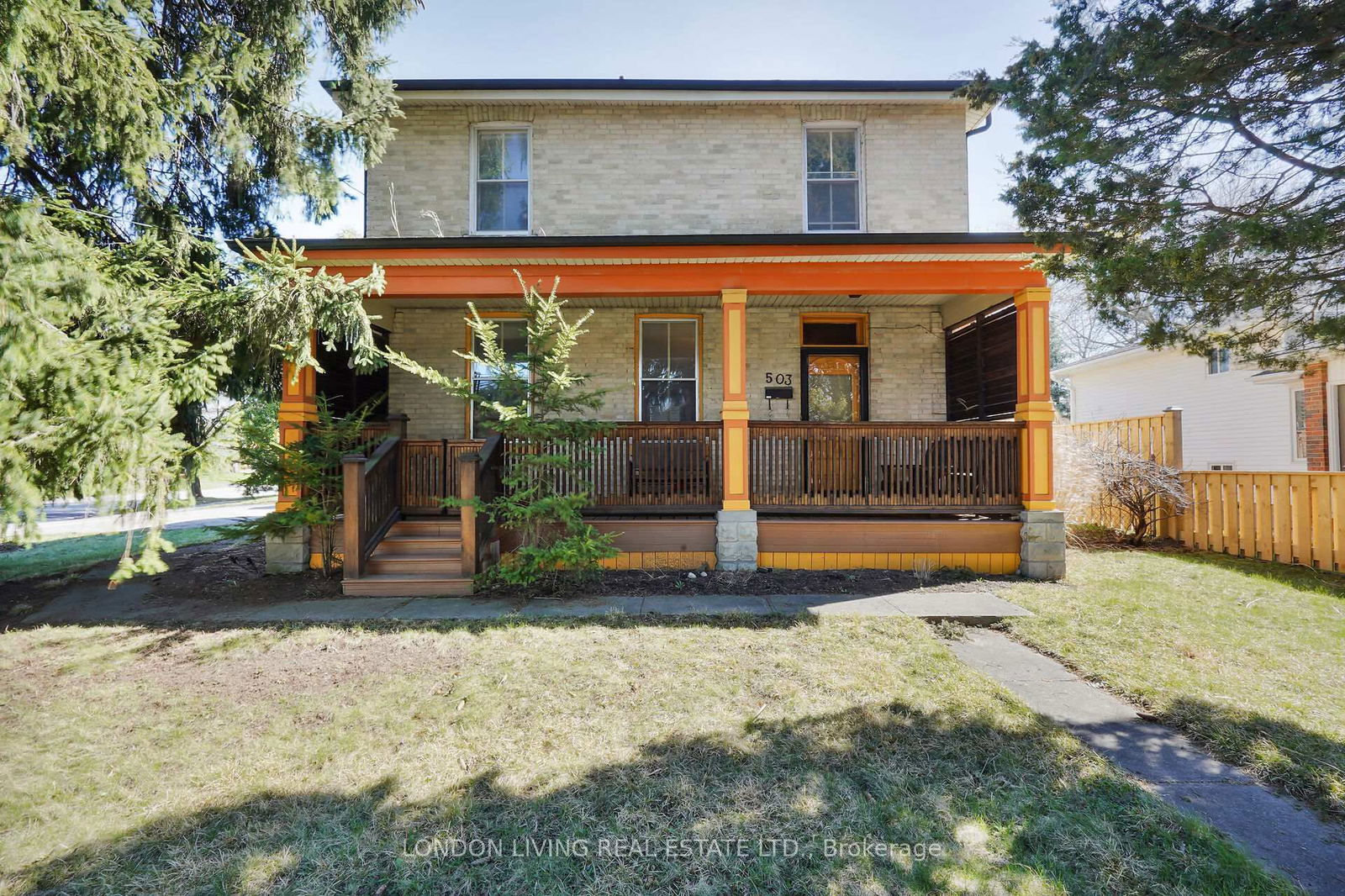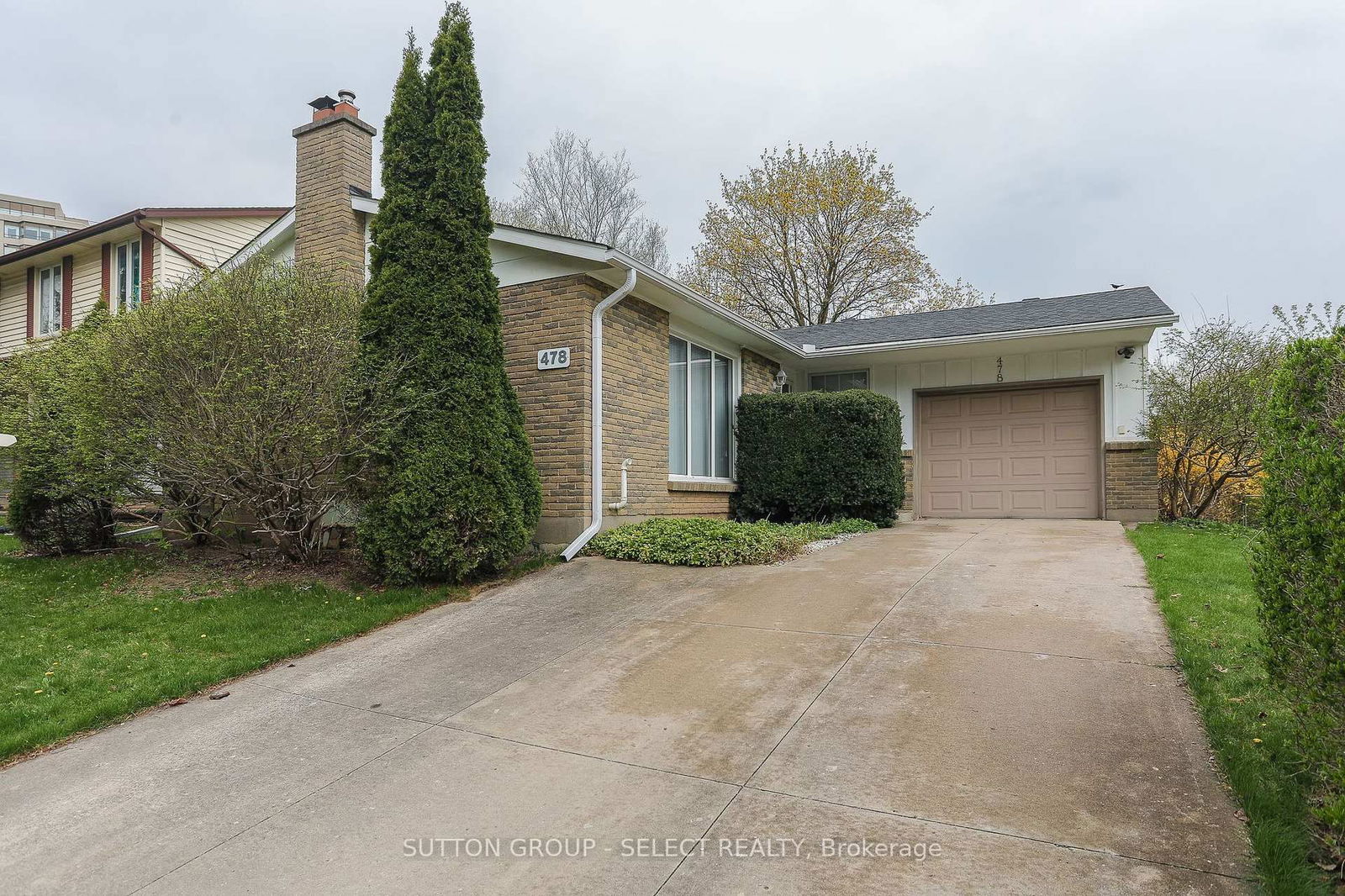Overview
-
Property Type
Detached, 2-Storey
-
Bedrooms
3
-
Bathrooms
3
-
Basement
Full + Finished
-
Kitchen
1
-
Total Parking
3 (1 Attached Garage)
-
Lot Size
30.51x98.43 (Feet)
-
Taxes
$3,567.00 (2024)
-
Type
Freehold
Property Description
Property description for 140 Rossmore Court, London South
Open house for 140 Rossmore Court, London South

Property History
Property history for 140 Rossmore Court, London South
This property has been sold 1 time before. Create your free account to explore sold prices, detailed property history, and more insider data.
Schools
Create your free account to explore schools near 140 Rossmore Court, London South.
Neighbourhood Amenities & Points of Interest
Create your free account to explore amenities near 140 Rossmore Court, London South.Mortgage Calculator
This data is for informational purposes only.
|
Mortgage Payment per month |
|
|
Principal Amount |
Interest |
|
Total Payable |
Amortization |
Closing Cost Calculator
This data is for informational purposes only.
* A down payment of less than 20% is permitted only for first-time home buyers purchasing their principal residence. The minimum down payment required is 5% for the portion of the purchase price up to $500,000, and 10% for the portion between $500,000 and $1,500,000. For properties priced over $1,500,000, a minimum down payment of 20% is required.














































